Bangladeshi Allotment - making the allotment
The show garden presents iconic western design stereotypes configured as a
magical container for the exotic horticulture of the diaspora in the spirit of the original potagers at Versailles
and Hamton Court Palace.
The allotment is a simple cubic potager based on a traditional geometric quadrille.
Inside the magical space we recreate Laugier's 'enlightened' picturesque view via a replica
of his 'hut' in living willow (converted into a Bangladeshi doogie house). The enclosing structures of the
potager consists of foraged hazel corner frames supporting tropical gourds with screens supporting beans made of two rows of
foraged bamboo canes. The edging conforms to Laugier's two-colour parterre edging principles,
consisting of amaranth (doogie) and coriander. Next to the 'hut' is a parterre of alternate beds of coriander
and Indian brown mustard.
Inside the potager a perimeter path enables a 'derive' through the garden's juxtapositions and (anti-clockwise) terminates ironically in a Euclidean junk heap
Potager du Roi at Versailles
The layout of our Bangladeshi Allotment is based on the Potager du Roi at Versailles by Jean-Baptiste de La Quintinie, In 1678 he created the first scientific horticultural garden for Louis XIV on a 25 acre plot. Exotic fruit and vegetables
from all over the world were grown within the potager.
In 1698 Queen Mary created the (recently restored) Orangery Garden at Hampton Court Palace for a similar purpose.
The potager and our allotment are based on a quadrille - four squares of four squares - though we have displaced one of the quaters to create a picturesque view of Laugier's
Hut.
This geometry is inherited from the medaeival apothecaries garden but is here transformed into a rational container for
horticultural experiments on newly discovered marvels of the vegetable kingdom.
Similarly our quadrille of
humble sticks frames our experiments in tropical vegetable growing
Final design sign-off drawing (click
on drawing to enlarge)
February 2010 - Propagation of saved seed
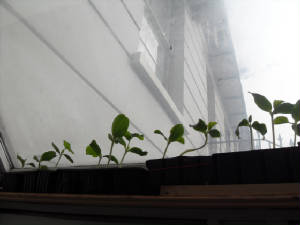
Tropical serpent and bottle gourd seedlings on a London window sill.
The plants
were germinated from saved seeds.
We started them and the beans very early in the year. In the final analysis we
could have sown these seeds at the end of April. Some seeds however like bitter gourds, snake gourds and climbing
spinach were very difficult to germinate so starting these early was essential.
As an insurance measure we asked Finchley
Nurseries in Mill Hill London (who grow all their own vegetables) to sow a batch of serpent gourds for us. These proved
invaluable to fill gaps in the planting to the gourd structures on the final day of the build.
We are very
grateful to Finchley Nurseries for giving us this help.
March 2010 - Foraging bamboo
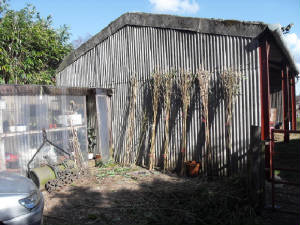
The perimeter screens consist of a double row of verical bamboo
canes 1800mm high. We needed 100 canes with side branches.
In Bangladesh bamboo is obtained from the forest.
The side branches are retained to add to increase support for the beans.
We were fortunate that we could do the same where
invasive Pseudosasa Japonica needed controlling in a local woodland.
The photo shows bundles of prepared straight
bamboo stems waiting to be loaded up for transport to London.
March 2010 - Prefabricated perimeter bean screens
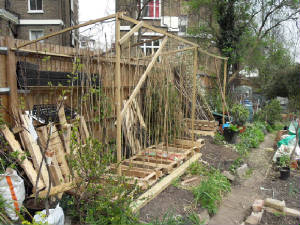
The bamboo canes were stapled each side of 12 cut down
industrial timber palettes at 225mm centres to create two rows 225mm apart.
A peatfree growbag was then fitted into
the palettes.
Finally were then placed side by side within a make-shift cubic structure of old roofing battens on
a small plot at the Adelaide Community Garden Club (ready for planting with beans and protecting with polythene against the
cold weather).
As the beans began to twine up their canes, sheets of clear polythene were suspended from
canes at the roof between each palette, to prevent the beans from wandering.
Eventually horizontals were tied across
the top of the canes using garden string - the first knotting operation.
April 2010 - Perimeter screens and structures under polythene
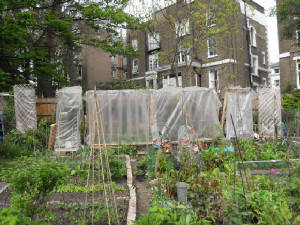
The four corner gourd support structures, were constructed in
the same way as the bean screens but with coppiced hazel branches, foraged from debris left over after highway work to country
verges.
They were installed each side of the bean enclosure and covered in polythene.
Half the tropical gourd seedlings
were planted in them at the beginning of May.
Initially these grew rapidly and even started flowering but sadly most
perished in an unexpected frost in mid-May.
Some of the remaining gourds replaced the dead gourds, but we grew more
than originally planned in our polytunnel as spares for planting at Hampton Court
22nd June 2010 - Build day 1 - Setting-out the plot
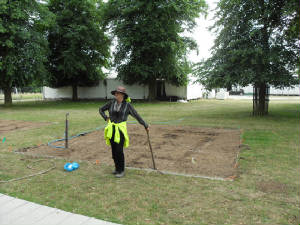
The photo shows Janie (with pick-axe) modelling safety boots
and hi-viz following the precise pegging out of the garden's 900mm grid within the designated 35m2
show garden plot stripped of turf by the RHS.
This established the exact
5400mm square enclosure and the location of Laugier's living willow 'hut', the trunks of which would
to be planted on Day 2
The RHS's setting out was within 75mm of square which we corrected
so our prefabricated palettes would fit together
Also on day 1 (following our setting out) the service team installed our
£110 tap in specified position (so it would drip into our water tank). Sadly this was undrinkable grey water (given
the heatwave and expensive site refreshment facilities).
Without it however our plants (together those
of the adjacent show gardens) would have died.
23rd June 2010 - Build day 2 - Loading the living willow logs
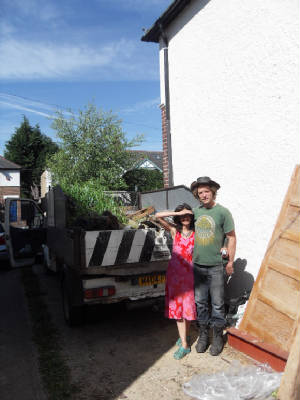
Chris (of Positive Tree Care Oxford) and Juliette with their lorry
loaded up with the living willow logs for Laugier's hut.Chris cut the logs in February as part of routine maintenace of
Thames-side trees for the University.
Instead of chipping them, he left the logs with the most interesting
shape and lichens in his depot in an Oxfordshire wood, with their feet standing in an old fibreglass fishpond
full of mud.
Four months later and they are transformed into living willow - well rooted with luxuriant foliage
23rd June 2010- Build day 2 - Delivering the logs
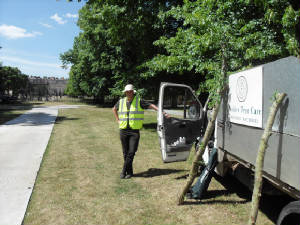
The first delivery to Hampton Court
Sadly however, on the journey from Oxford, one
hour after setting off, disaster had struck.
The police pulled us over to a weighbridge on the A34, and though
they could find nothing wrong, they handed us over to the environment agency, who despite our protests, sprayed our willow
logs with 'Smart Water' (saying they were waste and they didn't believe us about Hampton Court).
This caused half the foliage to
turn black by the end of the day and was the worst start possible. We had been hoping that the living willow would steal the
show and also to sell our replica Laugier's Hut as living-willow Neoclassical garden architecture. Its blackened
state was very dissappointing.
23rd June 2010 - Build day 2 - Constructing Laugier's Hut
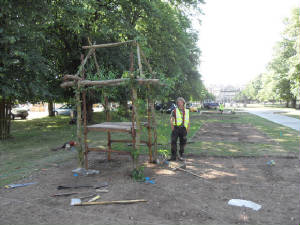
Chris standing next to Laugier's almost complete living willow
'Hut'
We used a 1200mm square steel access platform as a template (which we removed when the Hut was
rigid). This enabled us to improvise and experiment with the sculptural properties of different logs in different positions
to match Laugiers illustration. This was particularly important as many of our best logs now had blackened foliage.
We planted the big upright living willow rooted trunks in deep holes and braced them with horizontal logs at ground
level. These logs would eventually be buried after we raised our path level with imported spoil as planned. Chris then made
the joints rigid and the structure stable using nylon cored rope binding and cross ties. A skilled tree-surgeon and carpenter,
specializing in circular strawbale houses, Chris then trimmed the logs into shape with his chain-saw.
24th June 2010 - Build day 3 - Delivering the perimeter screens and structures
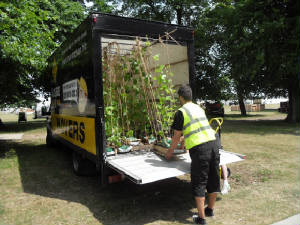
We hired a delivery company to ship the plants that had been growing
at the Community Garden to Hampton Court because the delivery needed to happen on a weekday (when volunteers were
hard to get) in order to keep up to programme.
The first load consisted of the prefabricated perimeter structures
and 12 strong 4metre long bamboo canes (phyllostachys aurea) kindly donated by Golders Hill Park from their trimmings. These
canes were essential to rigidly link the tops of the bean screens at the sides and rear of the allotment.
We had
planned to deliver the rest of the plants on Day 4 (the following day) but we deferred this till the following week because
of the need to water them twice daily in the heatwave.
Packing of the delivery vans involved considerable negotiation
- and for both vans we produced a drawing to demonstrate how to fit everything inside.
24th June 2010 - Build day 3 - Installing the perimeter screens
and structures
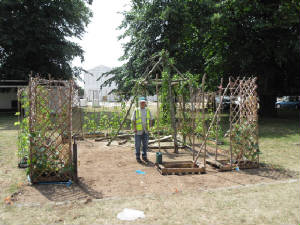
George standing inside the enclosure of prefabricated perimeter
screens and structure units (off the end of the lorry)
The diagonal trellissing on the hazel corner structures
exactly matches Indian (woven bamboo) screens and at the same time makes them completely rigid.
After this
we spent several days fitting the prefabricated units together precisely and binding them rigidly with garden string
25th June 2010 - Build day 4 - BBC filming at the Community Garden
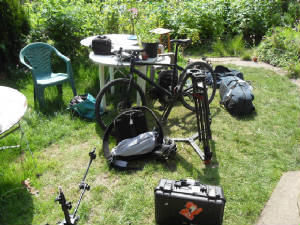
We lost a whole day from the build programme while we filmed the
background story to our show garden with the BBC at the Community Garden in London. The time such filming takes should
not be under-estimated.
The heatwave also was increasing and everyone was suffering (with only fresh
mangoes and delicious Bangladeshi jackfruit for refreshment!)
Two further filming sessions occured at
Hampton Court during the show week. One with an overhead panoramic camera (see RHS website). The other for an interview with
Alys Fowler.
The complete half-hour feature was broadcast on BBC2 on Thursday 8th July. Many people reported
that they had decided to visit Hampton Court specially to see our allotment after seeing the BBC film
29th June 2010 - Build day 8 - Installing the parterre and
edging
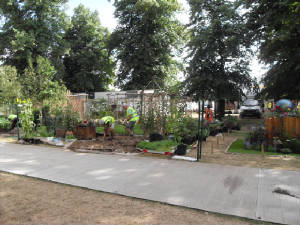
The photo shows that by now the adjacent gardens were well advanced.
Our second lorry load of plants has been delivered and most of the holes for plant containers are dug.
The photo
shows Chris and John digging a few more holes to sink plant pots prior to a dumper load of soil being delivered to make up
the path level to match central 900mm square trays of coriander and mustard (supported on palettes)
Meanwhile
the edging to the two sides and rear of the allotment is being installed using the old roofing battens (from the polythene
frost protection) nailed together and pegged to the ground. The 125mm gap between edging and perimeter bean stucture was
filled with old guttering sections containing coriander.
4th July 2010 - Build day 10 - Finished show garden (click on photo to enlarge)
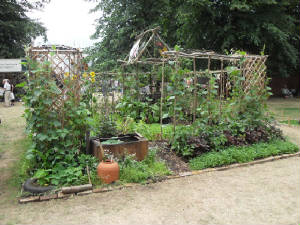
The last build day was frantic. But everything was in its place
by the time it got dark. We were greatly helped by several people including Pru from Declinature next door on the final evening.
The reason was that on the previous evening the Bangledeshi ladies at the Community Garden agreed to lend all
their best amaranth for our edging. So hasty plant substitution took place involving the hire of another van at short notice.
The result was the beautiful amaranth border on the right of the photograph
The brick edging is salvaged from a skip
following the unauthorised demolition of the Community Garden front wall by the Council
On the left, the rusty water
tank containing a lotus is a personal memorial to the designer's father and the paths are topped with a mulch of oak leaves
from his garden